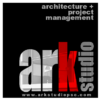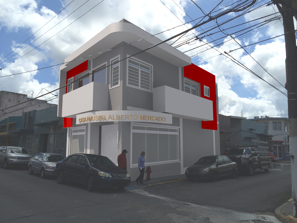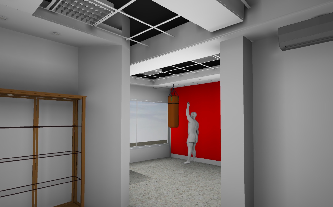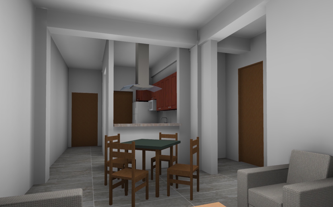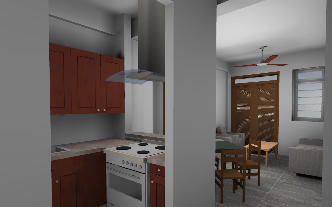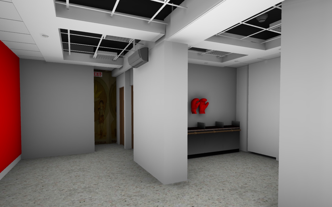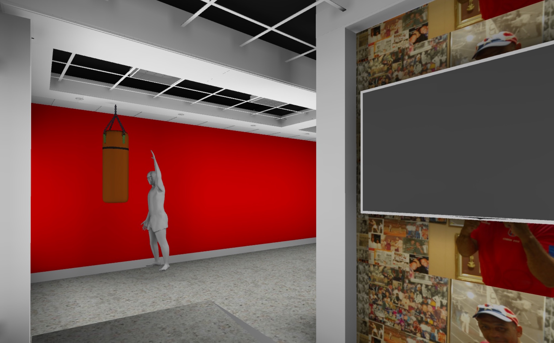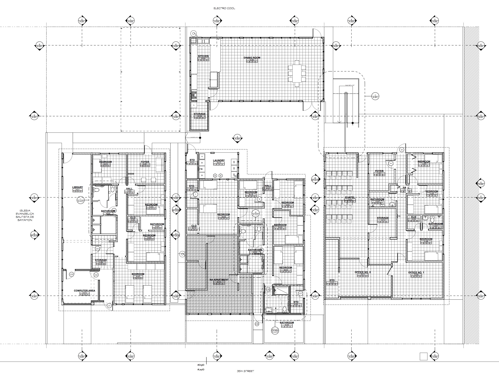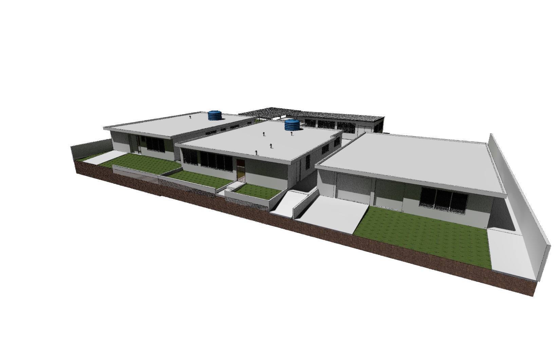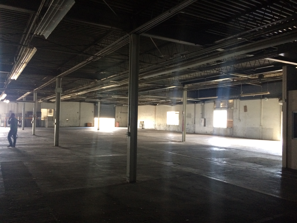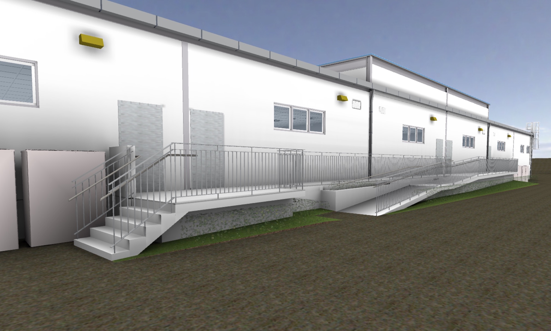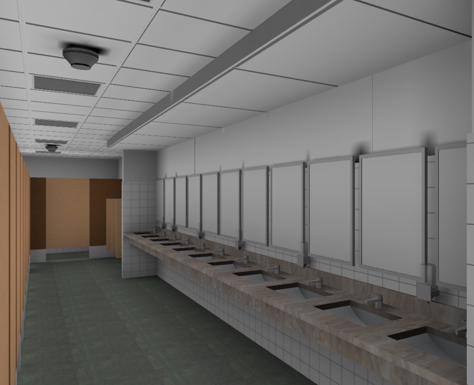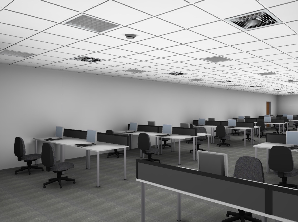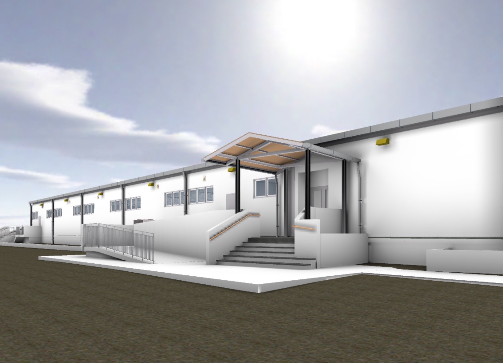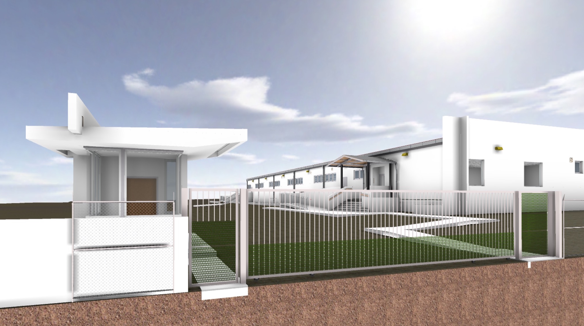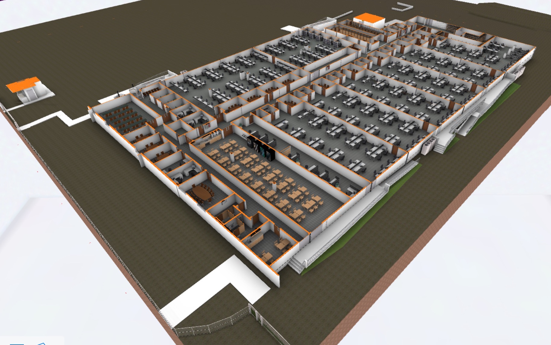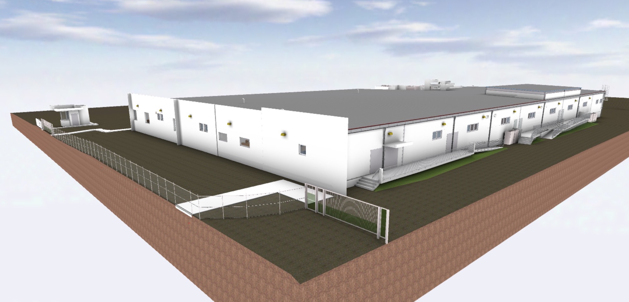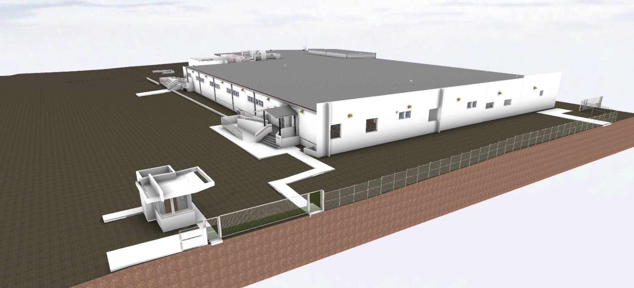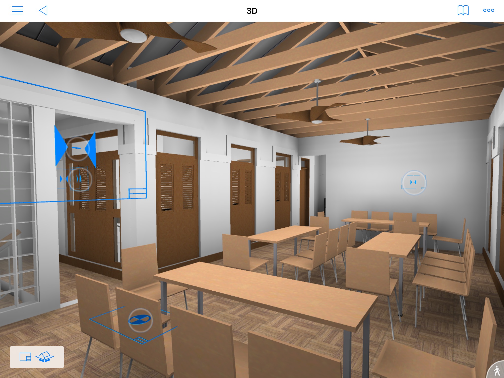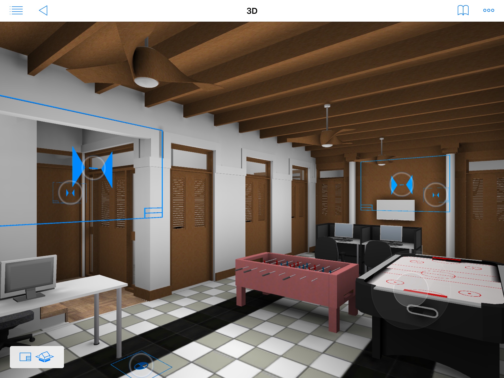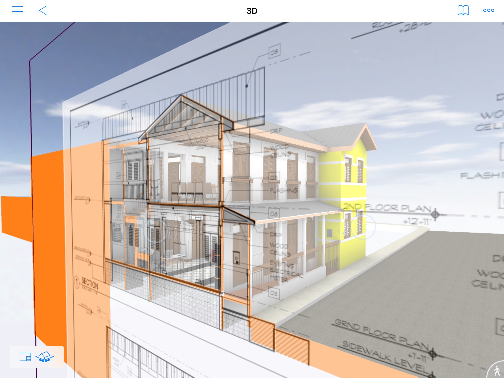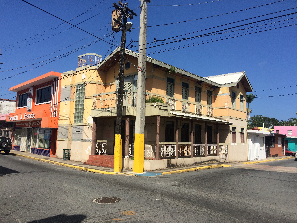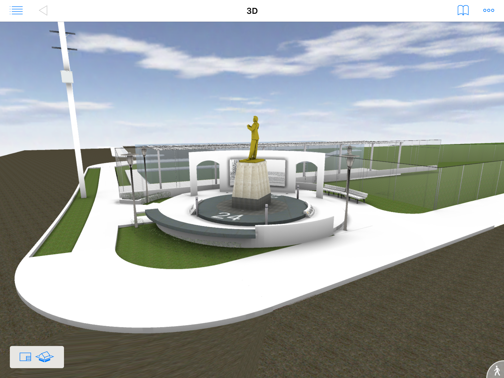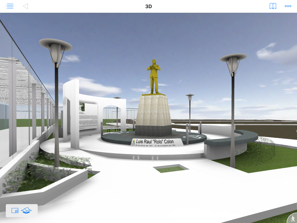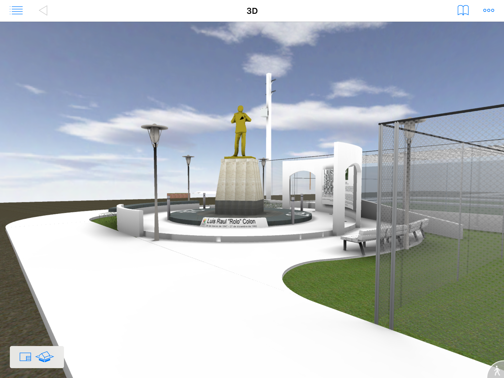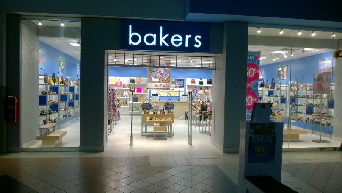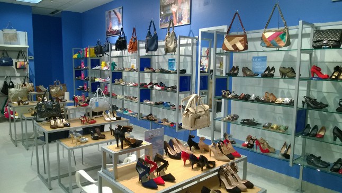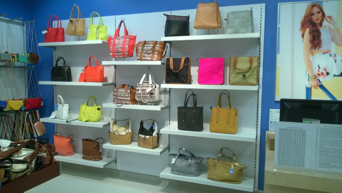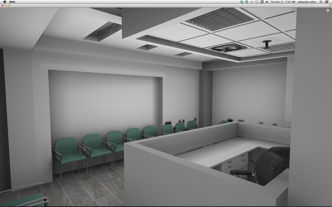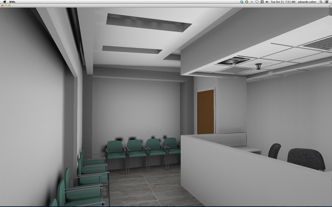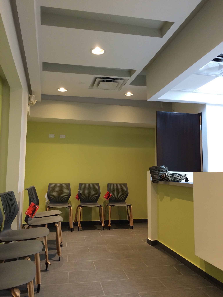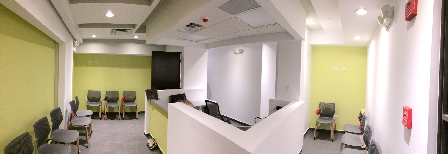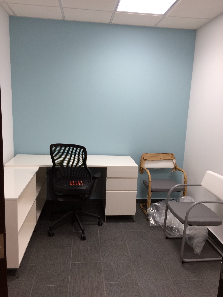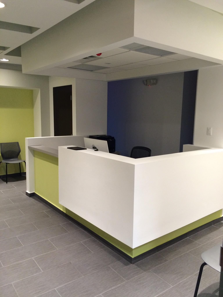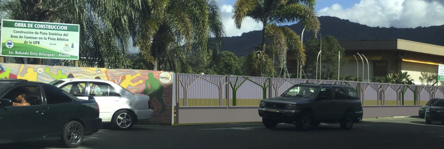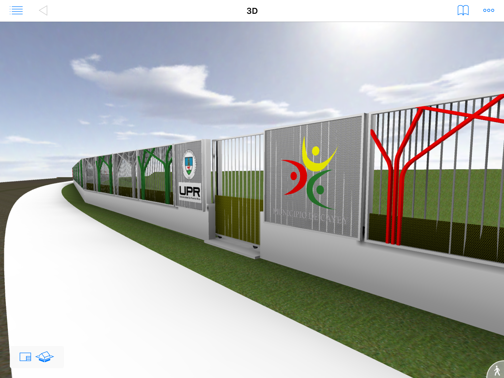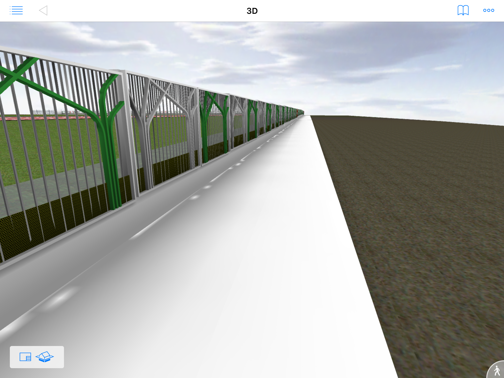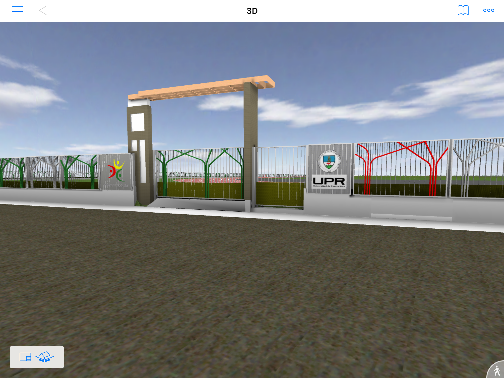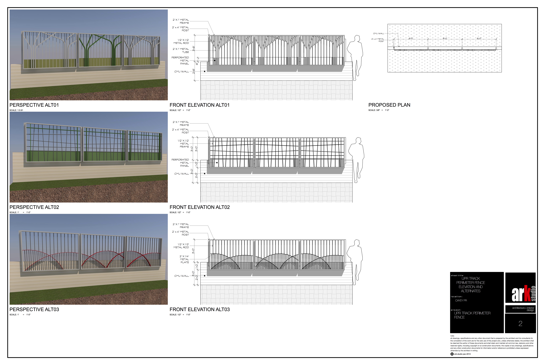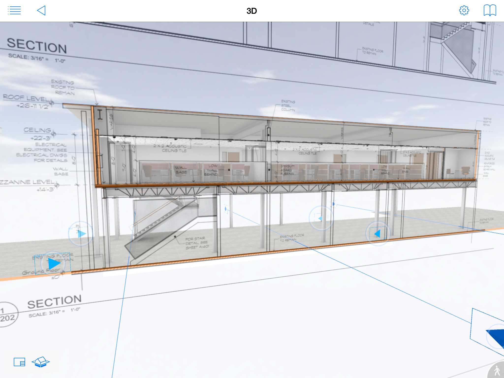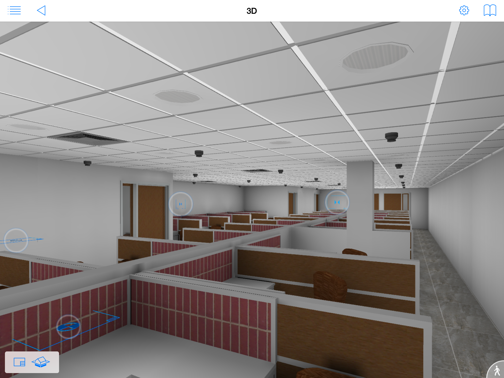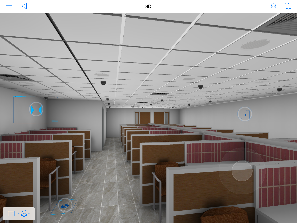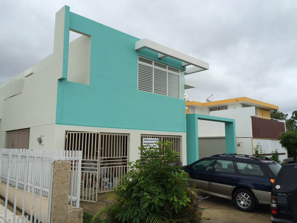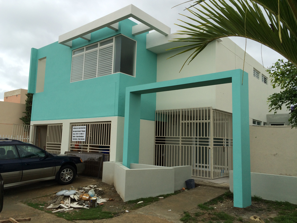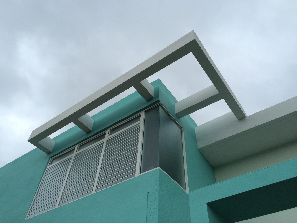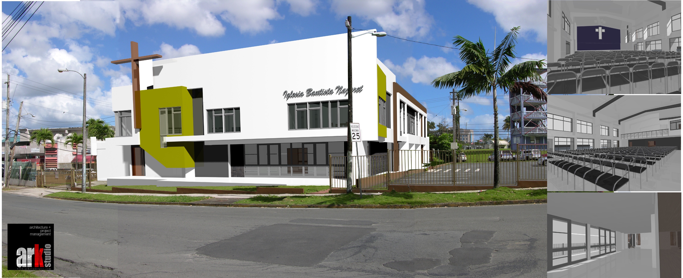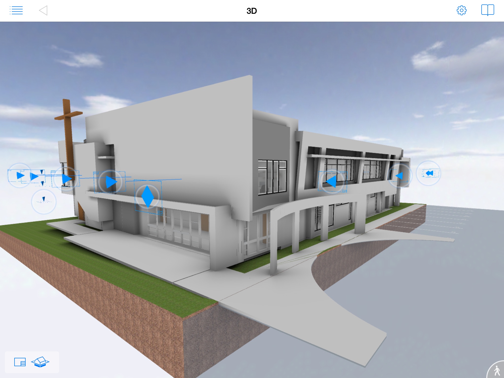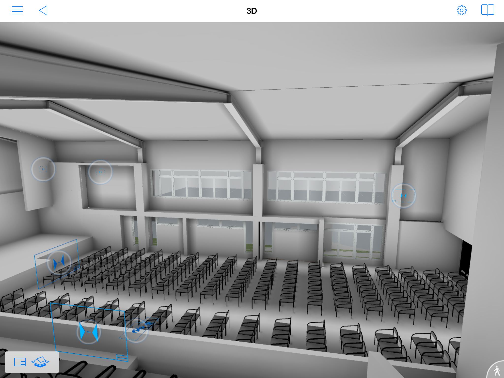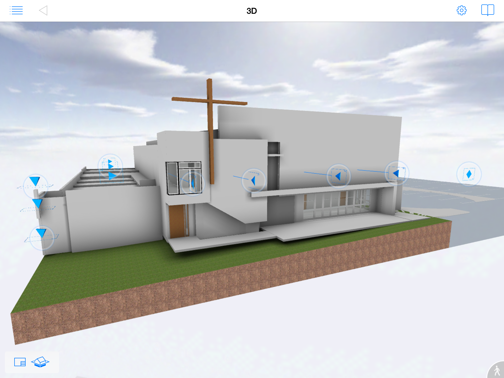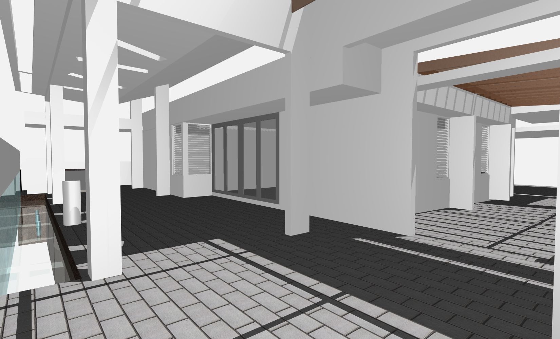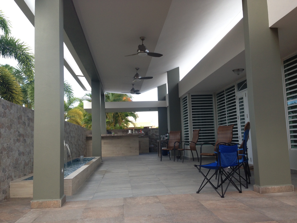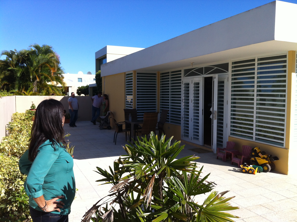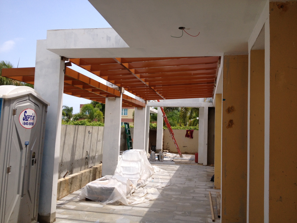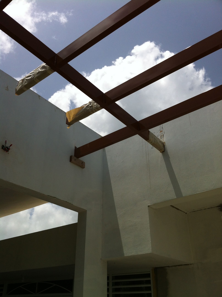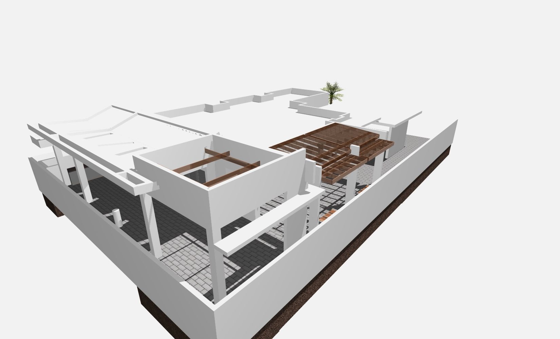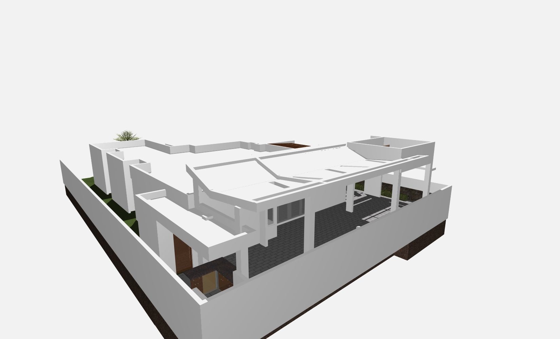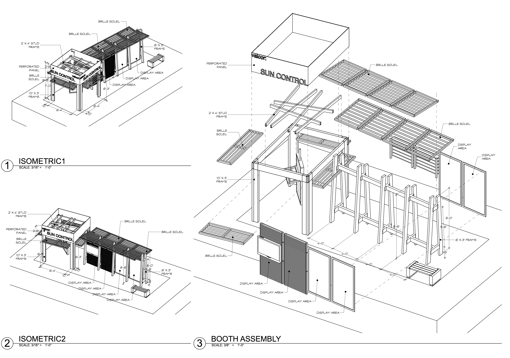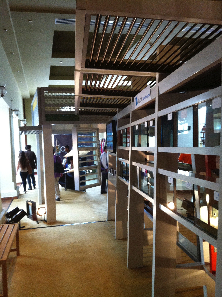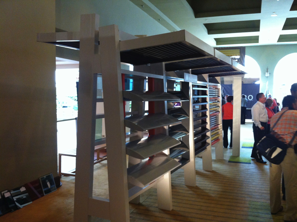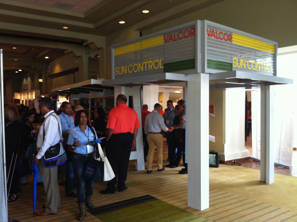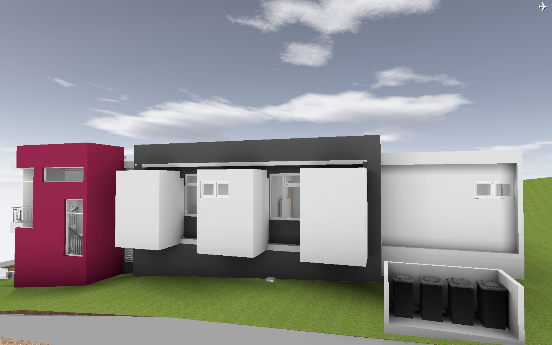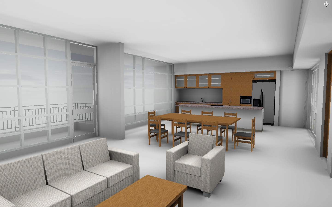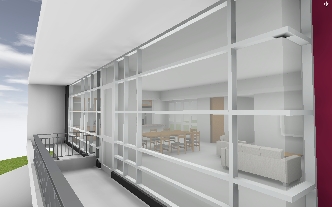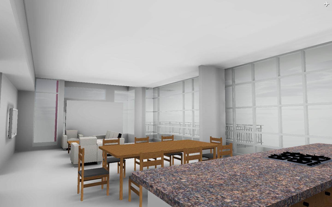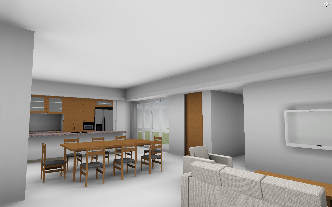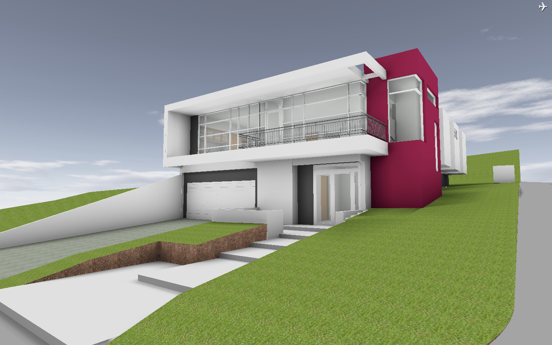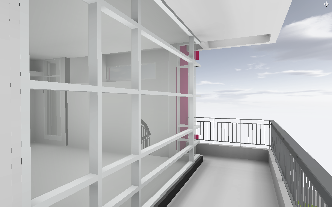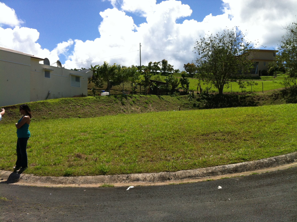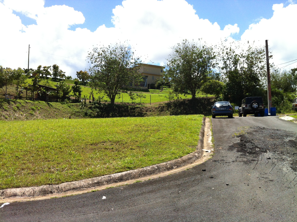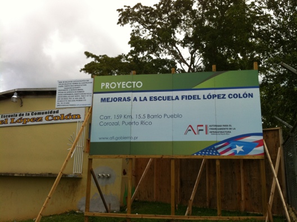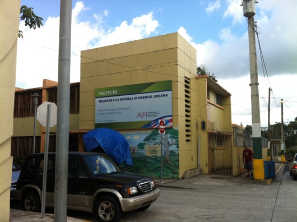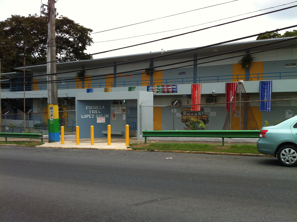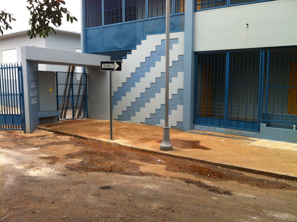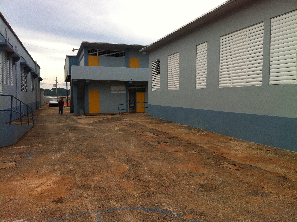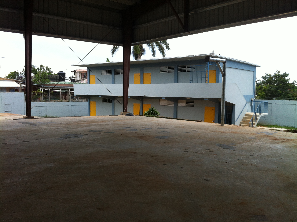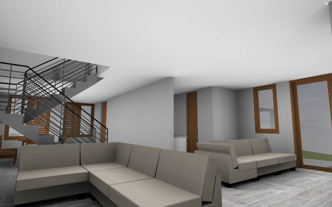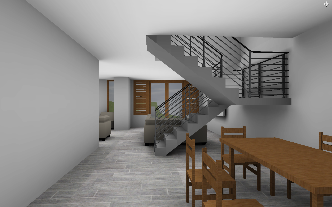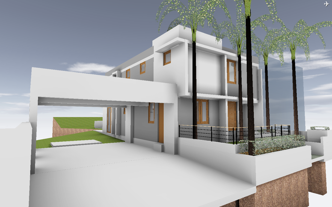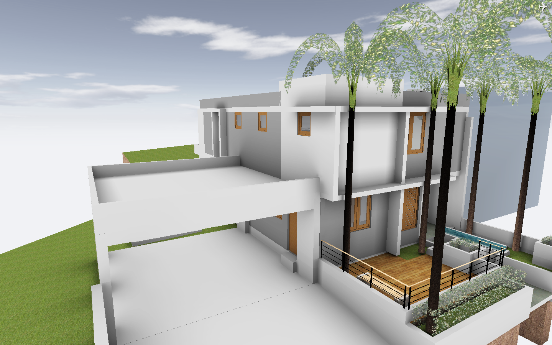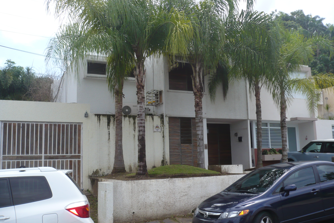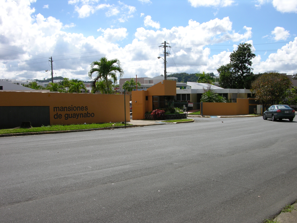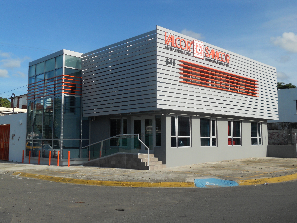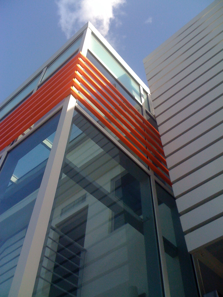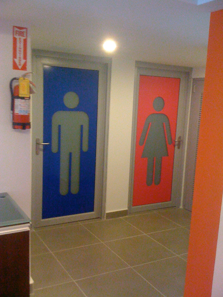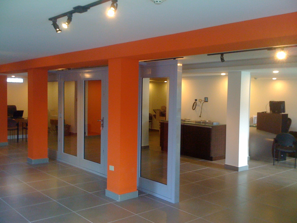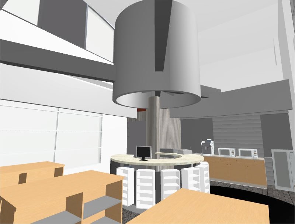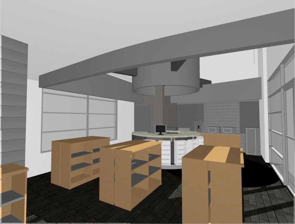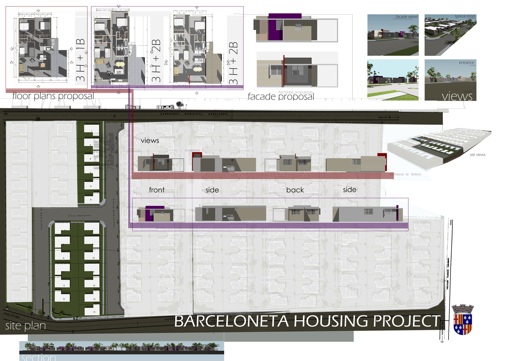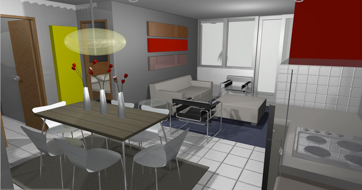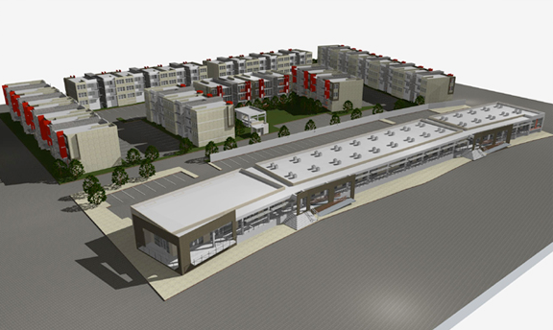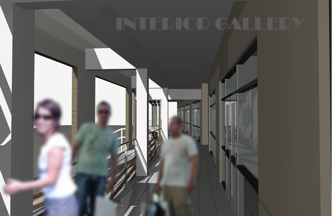Casa Museo Alberto Mercado | Cayey, PR
Summary:
The project encompasses the design for the rehabilitation of a two-story concrete structure in order to accommodate a Casa Museo dedicated to the boxer Alberto Mercado. The first level will be offered as an exhibition space and museum of the achievements and belongings of the boxer, while the second level will be his residence.
The first level will have an exhibition space, storage and bathroom. While on the second floor, it will have a kitchen, living / dining room, two bedrooms and a bathroom.
There will be private stair to access both the first level and the second level through a vestibule.
Our services included design services of architecture, mechanical and electrical.
Colegio Universitario Bautista | Bayamón, PR
Summary:
As a main objective, the project aims to make improvements to existing spaces of the Bautista University College for proper code compliance and better use of existing structures. The existing structures contain a multi-use area, offices, library, dining room and dormitories for students.
The facilities are broken down into three one-story separate but adjacent structures. Two structures are used as dormitorios one for men and the other for women with accessory uses such as a library, laundry area as well as private lounge, bathroom and Resident Apartment. The third structure contains the chapel, administrative office and private quarters for visitors.
Improvements will be made to the bathrooms. The students’ room share will be reviewed, as well as the proper functioning of cafeteria kitchen, computer lab, exit access for code compliance
Our services included design services of architecture, mechanical and electrical systems.
Axon 698 | Isabela, PR
Summary:
The project encompasses the design and accommodation of 360 work stations and other new facilities in an existing building with approximately 30,0000 sq. f., for CSC PR.
The design incorporates client area needs for workstations, conference room, administrative staff office, cafetería, bathroom and supporting spaces while updating building infrastructure and amenities to comply with current building codes.
Our services included design services of architecture, mechanical and electrical. Also, construction supervision for the duration of the construction phase of the project.
Casa de Cultura y Turismo | Toa Baja, PR
Summary:
The project encompasses the renovation and remodeling of an existing structure with approximately 2200 sf, while incorporating owner required equipment for it’s new use.
The project must accommodate areas to be used to local school students, community activities and for some specific adult vocacional education.
Our services included design services of architecture, structure, mechanical & electrical. Also, construction supervision for the duration of the construction phase of the project.
Plaza "Rolo" Colón | Cayey, PR
Summary:
The project encompasses the design of a 1200 sf plaza, while incorporating a bronze statue for local baseball legend Luis Raul “Rolo” Colon in Cayey.
The plaza, placed next to the baseball stadium, incorporates a concrete pedestal with stone finish, a raised floor slab, a curved wall to illustrate his history, luminaries and benches for the public. The design tried to mimic the batting mound of baseball players by incorporating a circular outline for the slab adjacent to the statue location.
Our services included design services of architecture and structure. Also, construction supervision for the duration of the construction phase of the project.
Bakers | Vega Alta
Summary:
The project encompasses the remodelling of an existing space of 2200 sf in order to place a women shoe and accessories retail store located in Centro Gran Caribe Shopping Mall in Vega Alta, PR.
The work included outlining demolition work, incorporating design guide standards and furnishing layout with the client while balancing code and shopping center guideline.
Our services included design services of architecture and interior design. Also, construction supervision for the duration of the construction phase of the project.
AA Health Services | Manatí, PR
Summary:
The project encompasses the design of a 1,100 sf office for AA Mental health Services, a psychiatrist office with 3 doctors and a large multi purpose room ability in the Doctors Health Office Building.
The design would allow multiple patient care in separate offices or group therapy in a calm and relaxing environment. A central waiting room with a focal point of the reception in warm colors and high floor ceiling height, while offices offer an intimate experience for Doctors care.
Our services included design services of architecture, mechanical, electrical and interior design. Also, construction supervision for the duration of the construction phase of the project.
Perimeter Fence | Cayey, PR
Summary:
The project encompasses the design of 130 meter perimeter fencing for the track and field in the University of Puerto Rico in Cayey.
The design would allow for a solid base for the first 24” and then a visible, translucent material in an additional 48” high. Although various alternatives were presented, tree inspired design was selected and detailed. We are currently awaiting final construction budget allocation.
Our services included design services of architecture and structure. Also, construction supervision for the duration of the construction phase of the project.
Office Mezzanine Baxter | Jayuya, PR
Summary:
The project encompasses the design of a 2,200 sf office mezzanine within Baxters Jayuya Facilities. The space would accommodate 30 persons with a conference room.
The client desired to create an office are around the packing are floor of their facilities in Jayuya. The design would attach new beams and some minor columns into the existing steel structure building. Stairs would allow vertical movement, and were strategically placed so as to not interfere with the packing line.
Our services included design services of architecture, mechanical, electrical and interior design. Also, construction supervision for the duration of the construction phase of the project.
Improvements to Praderas DB2 | Bayamón, PR
Summary:
The project encompasses improvements to the existing house and the design of a 7250 sf addition, including terrace, master bedroom expansion, new bathroom and laundry area.
The work would solve a both the clogged floor design and lack of natural daylight within an existing structure. The solution provided window and floor finish replacement, and the relocation of a bathroom and incorporating a laundry area and new outdoor/indoor terrace while maintaining cross ventilation. Other changes included an improved kitchen area and expanded master bedroom appropriate for the owner. Also a new facade was rather achieved and security iron grille were removed by using security windows.
Our services included design services of civil, architecture, structure, mechanical & electrical. Also, construction supervision for the duration of the construction phase of the project.
Iglesia Bautista Nazaret | San Juan, PR
Summary:
the project encompasses the design of a 6,000 sf temple for the congregation of the Iglesia Bautista Nazaret. The current church is an existing house that has been previously renovated some thirty years ago.
The building structure was to incorporate the use of a steel structure while preserving most of the existing structure. The proposed temple calls to have two floors for congregation and Sunday services, additional space for gathering, pastors library, pastors office, additional office space and additional bathroom space..
Our services included design services of civil, architecture, structure, mechanical & electrical. Also, construction supervision for the duration of the construction phase of the project.
Improvements to D2 Paseo Real | Dorado, PR
Summary:
The project encompasses improvements to the existing house and the design of a 600 sf terrace with a barbecue area and half bathroom. Also the client also desired to have a reflective pond.
The structure was to incorporate the as much ventilation and daylighting as possible. In order to achieve, we incorporated the roof with an angle in order to allow daylight and wind in the space. We also establish a series of trellis and open areas in order to allow open spaces.
Our services included design services of civil, architecture, structure, mechanical & electrical. Also, construction supervision for the duration of the construction phase of the project.
Valcor Samcor Booth
Summary:
The project encompasses the design of a 300 sf display space for the CAAPPR Convention.
The structure was to convey a majority of products from the manufacturer while demonstrating the ability of portraying additional speciality with regards to architectural metal work..
Our services included design services and visualisation.
Residence Rodríguez
Summary:
With the possibility of magnificent views, the client desired a house that takes advantage of its location, while achieving large spaces in a main level on sloping terrain. The result is a house that has the carport and utility infrastructure on the lower level/basement, while the main house on the upper level holds three bedrooms with walk-in closets, 2-1/2 bathrooms and kitchen, living/family room and dining room. The house also contemplates a future addition of an exterior terrace. All spaces were designed to be as spacious as possible, with communal spaces provided with views to the north, and privacy for bedrooms from the outside.
Fidel López Colón Elemental Urbana | Corozal/Morovis, PR
Summary:
The project encompasses the partial modernization of schools. The project is a design/build consortium. The project time for the works consisted of six months. The intervention consisted of infra- structure improvements and upgrade of certain elements.
Our services included inspection of consortium work, plan and submittal review, weekly meeting, daily report, monthly report, analyzing and executing change directives.
Improvements to Torres Vidal Residence
Summary:
The existing house contained three bedrooms and two bathrooms, divided with public spaces, kitchen and one bathroom on the ground floor and three bedrooms and one bathroom on the second floor. The remodeling two-level townhouse where infrastructure and finishes were updated. New equipment, furnishing, doors and windows were selected and installed. Additions to the master bedroom were done to achieve extra closet space and facade. A new third bathroom was provided on the second floor while expansions to the existing two rear bedrooms were created.
Improvements to Mansiones de Guaynabo Entrance | Guaynabo, PR
Summary:
The project encompasses the aesthetic improvements to the entrance and guardhouse of Mansions of Guaynabo.It is intended to slightly modify the façade removed part of the parapet; Adding an eave; Changing windows and building block walls to reinforce the new style of the entrance. The improvements are merely architectural and will not affect the infrastructure, easements or equipment previously installed.
Valcor Samcor Andalucía Store | San Juan, PR
Summary:
The project was part of a design build with ECZ Group. The project remodels an existing two-story structure on the Andalucia Avenue in order to house the new store for Valcor Samcor. The ground floor houses the doors showroom while the second floor offers the windows showroom. The design intent called for maximizing use of space to showcase the client’s product. Windows & doors from the owners catalog were used. Louvers were used to provide shade and a curtain wall was installed in order to enclose the existing exterior stairs and unify the whole structure.
Urban Express | San Juan, PR
Summary:
The project consists of a 760-sf space within the Martinez Nadal Train Stop. The existing space is a barreled vault two-story space that overlooks the train tracks. The retail space will be used as a convenience stop for both users of the train system as well as surrounding areas. The design focuses on creating a central area for the clerk desk by creating the desk with a circular shape and mirroring it with a cylindrical shape volume that hangs from two beams from the walls. The product displays act like follies through the interior while the floor pattern mimics the abstract form of train tracks over a solid figure.
Barcelona Housing | Barceloneta, PR
Summary:
The project was part of a request for proposal process by the municipality of Barceloneta. It consists of a 920-sq.f. housing units to be placed in a remanent area of an already developed parcel of land. The houses are low income, three bedroom, one bathroom, one story units. Currently the municipality decided to re-bid the project and we currently await to re-engage the process.
Carolina Development | Carolina, PR
Summary:
The project consists of a mixed use development in the Hoyo Mulas ward of Carolina. The site is located along PR874 and currently houses a national guard building which was considered to be demolished. The commercial component contains approximately 16,000 sf and is located towards PR874. The residential component is made up of 126 – three bedroom apartments which are placed on the posterior of the parcel and adjacent to the surrounding developed housing lots in the neighborhood.
the project was part of the RFP process solicited by the municipality of Carolina.
